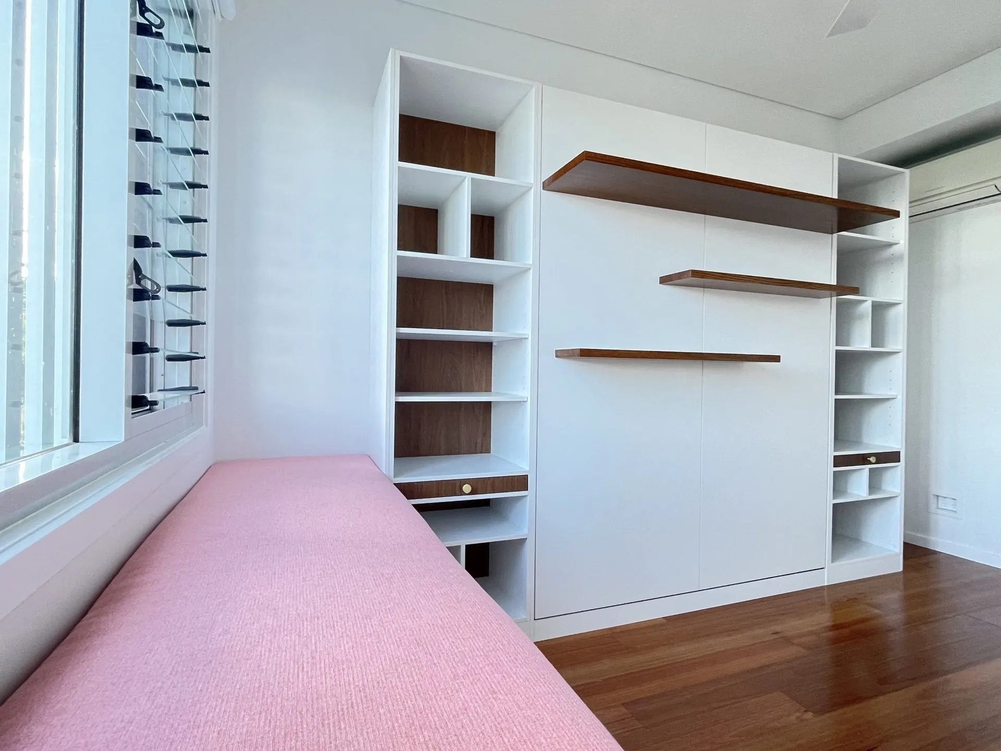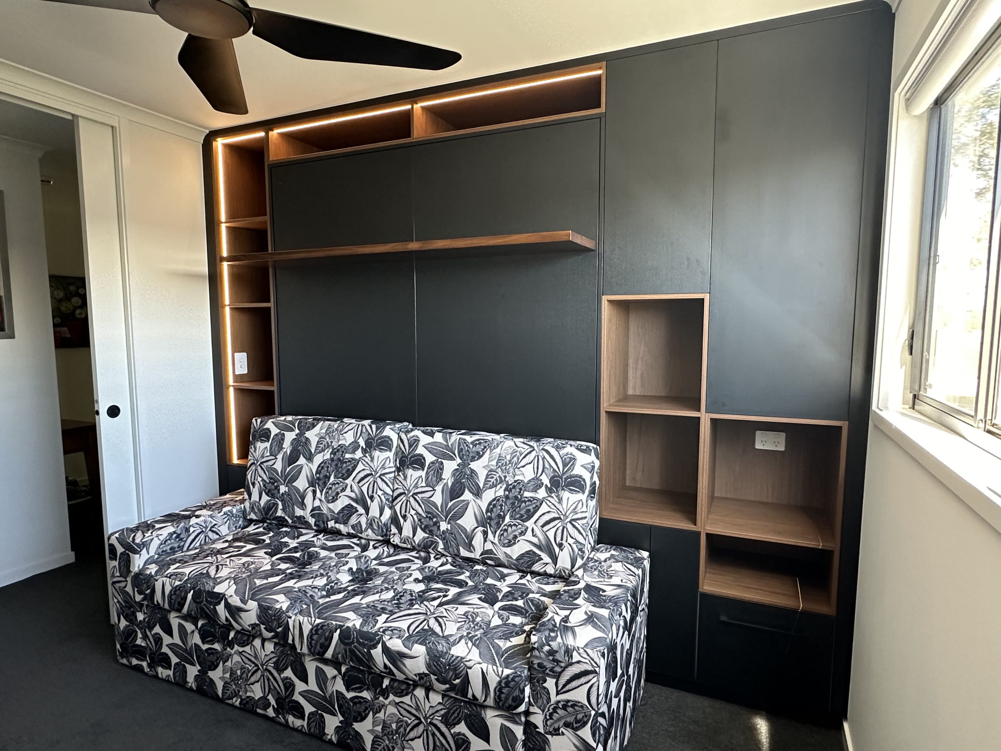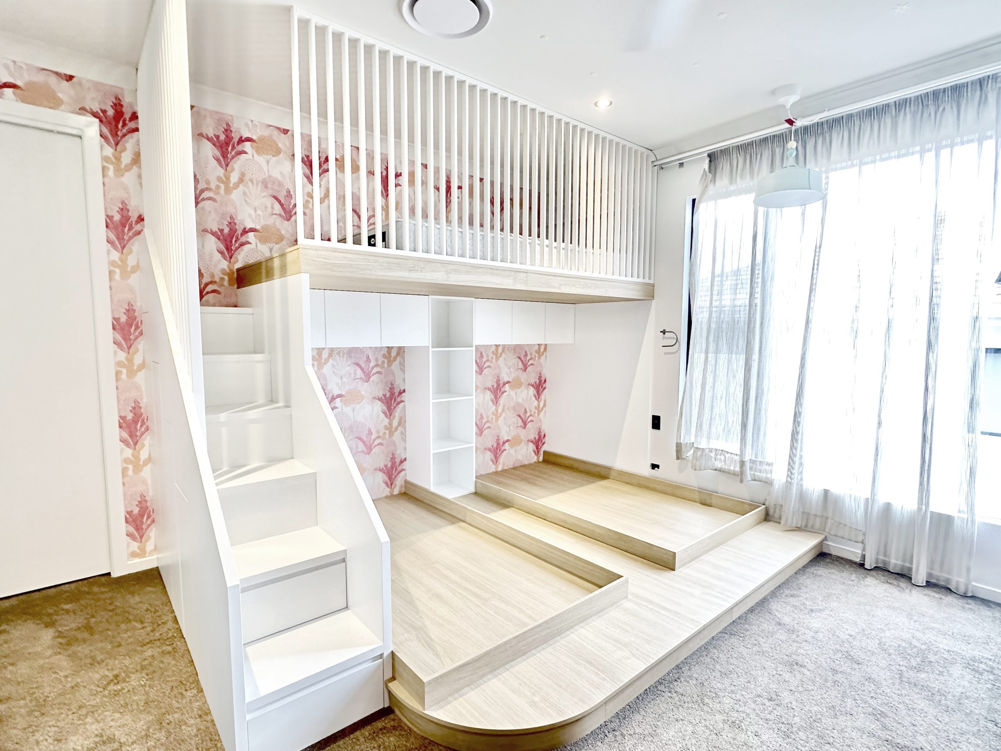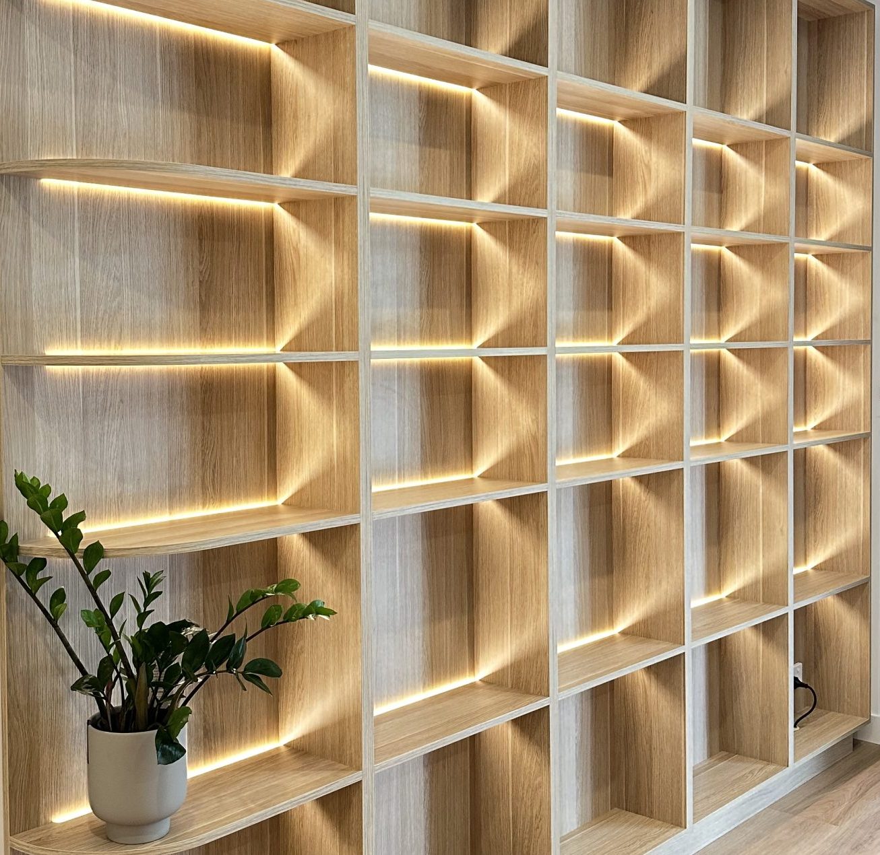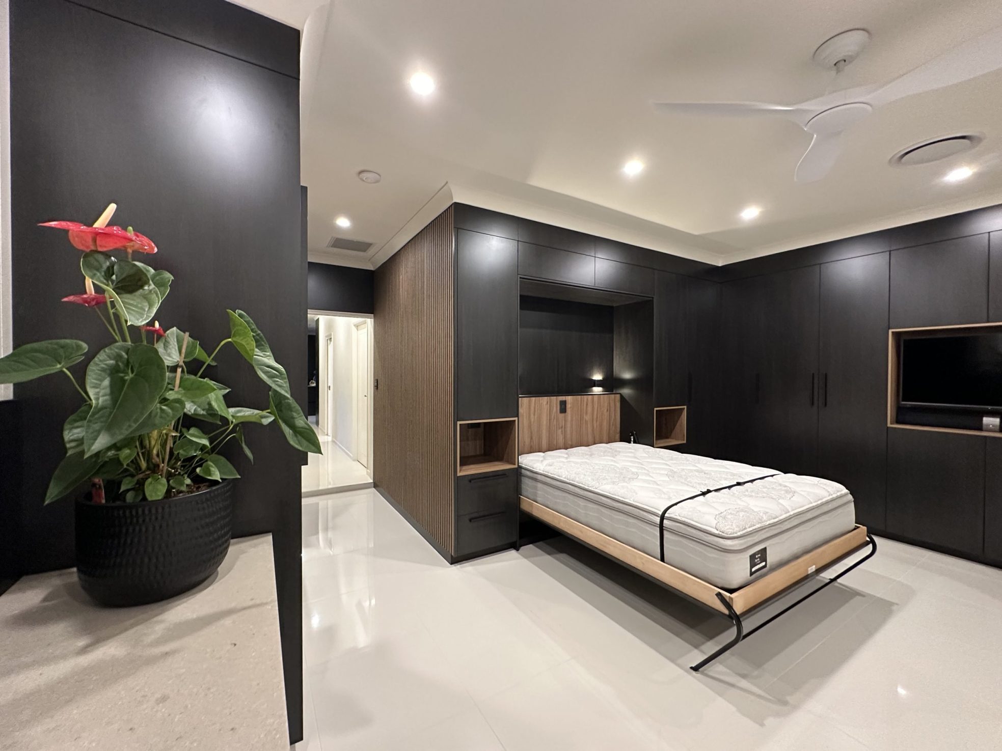Our design process
discussion & Design consult
Our process begins with a phone conversation to ensure that our customised options suit your needs. Then we can move to a face-to-face design consultation to understand your design needs and aspirations. If you’re unsure how to make the most of your space, our team will collaborate closely with you to bring your vision to life. Once you decide to move forward with us as your designer, we’ll review the design brief together and outline the next steps in the process.
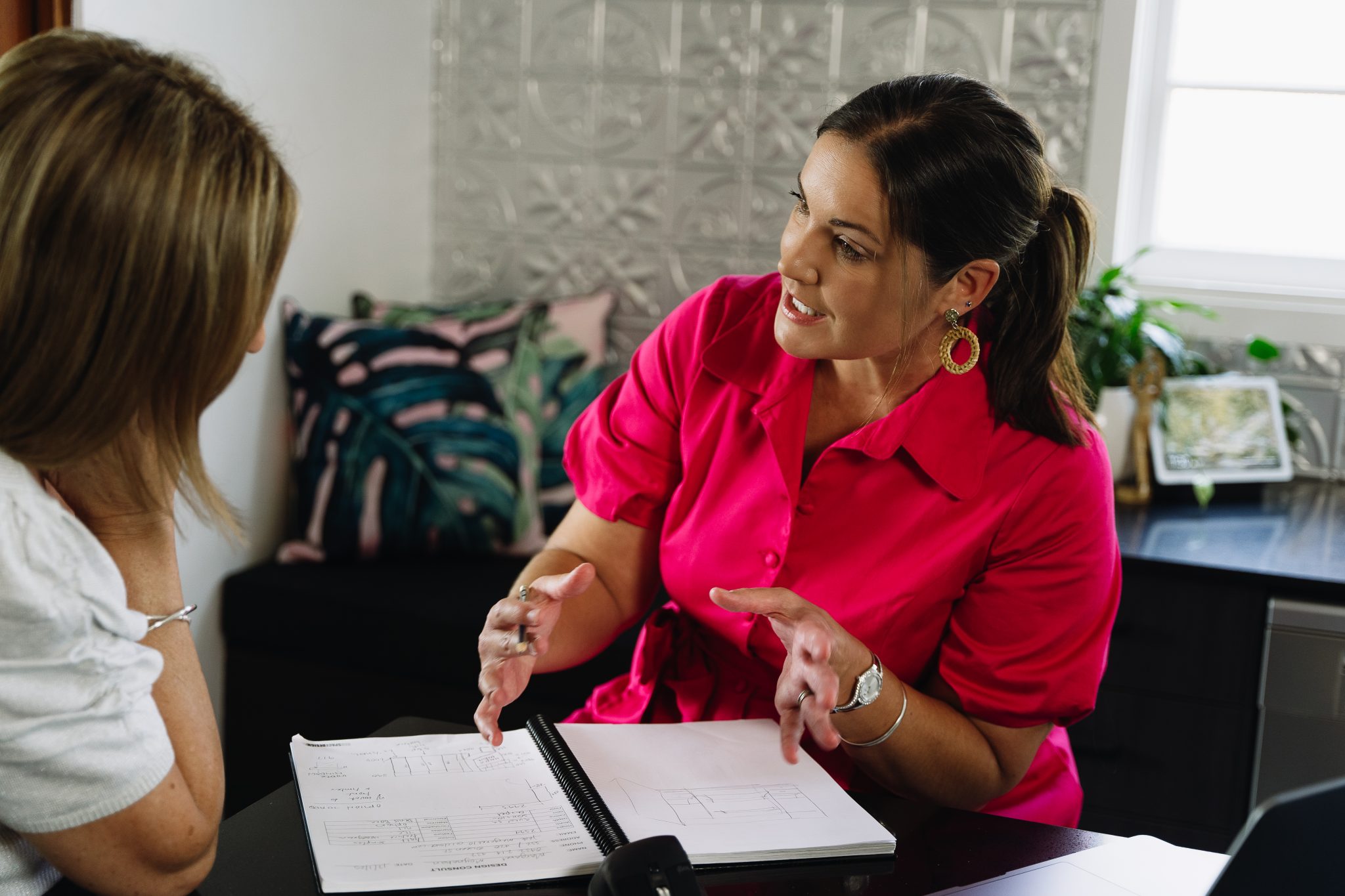
quotation
After finalising the design brief, we will prepare and present a tailored quotation outlining the scope of work, associated fees, and deliverables. Depending on your needs and budget, we’ll provide a range of package options for you to choose from—whether you’re after a comprehensive design service or a more streamlined solution. We’ll walk you through each option, ensuring transparency and clarity before moving forward.
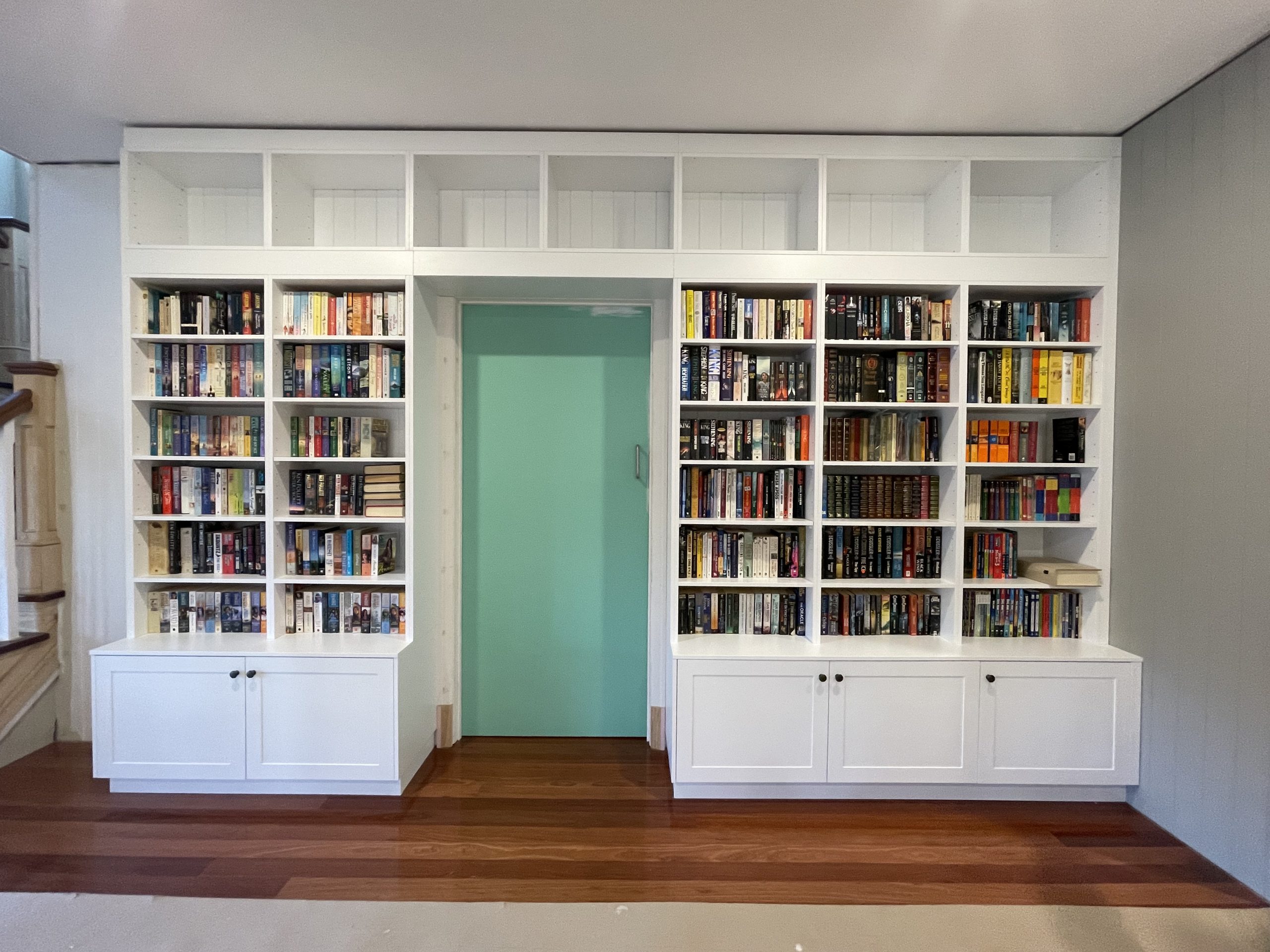
concept & planning
Once the design concepts are in motion, we’ll move on to creating mood and concept boards that illustrate the overall look and feel of the space. During this phase, we’ll present spatial layout options for your consideration, refining them until we land on a final layout plan. We’ll also begin exploring preliminary finishes and materials, ensuring everything aligns with your vision before progressing to the next stage.
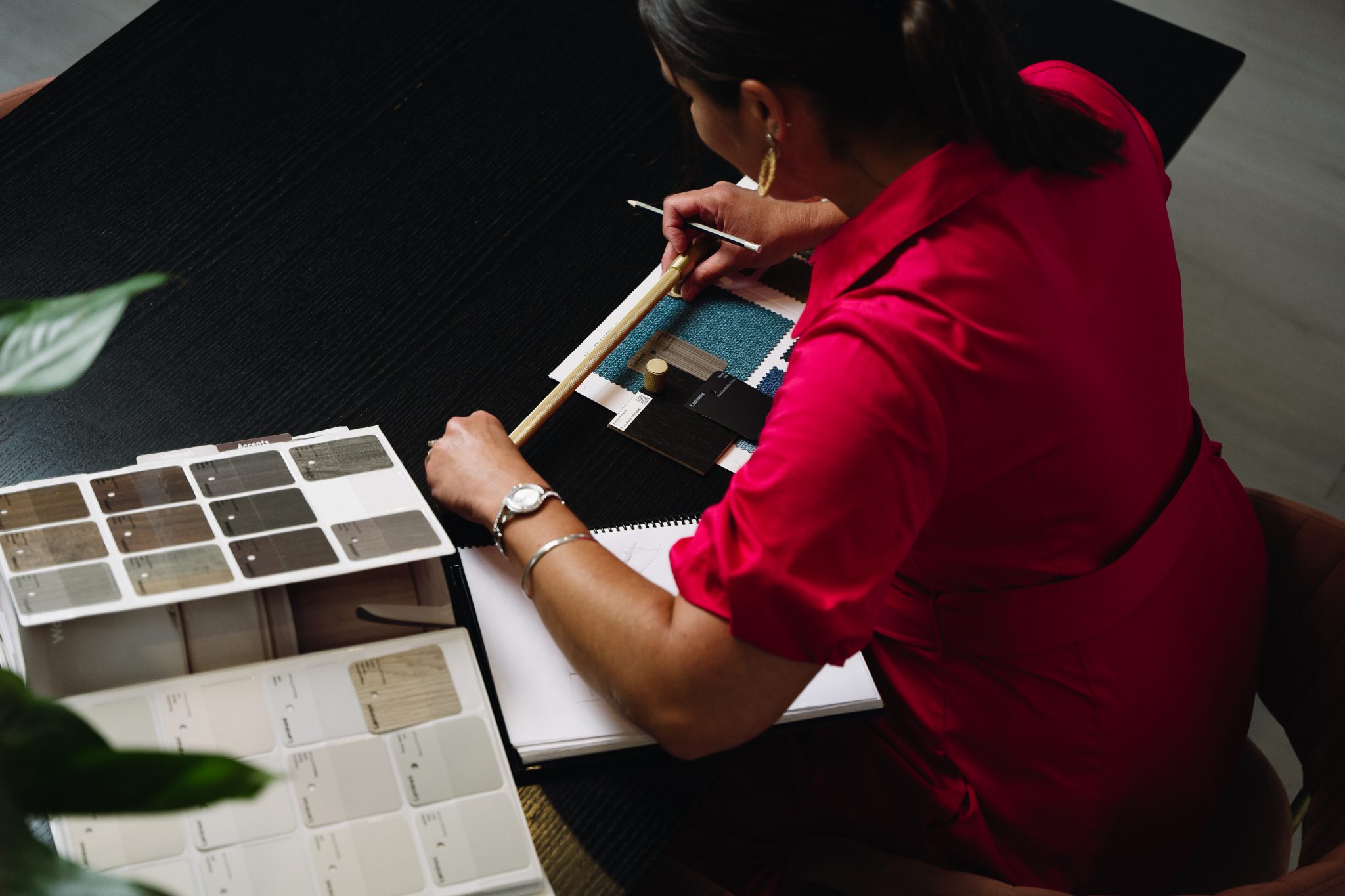
design Drawings
During this refinement stage, we develop and finalise all design drawings in preparation for the next phase of your project. These detailed drawings will be tailored to your specific space and needs, ensuring both functionality and aesthetic appeal. Importantly, every element will be designed in strict accordance with relevant compliance requirements, including the Building Code of Australia (BCA), Australian Standards (AS), Food Safety Codes, and the Disability Discrimination Act (DDA). This ensures your project meets all legal, safety, and accessibility standards before moving into construction or implementation.
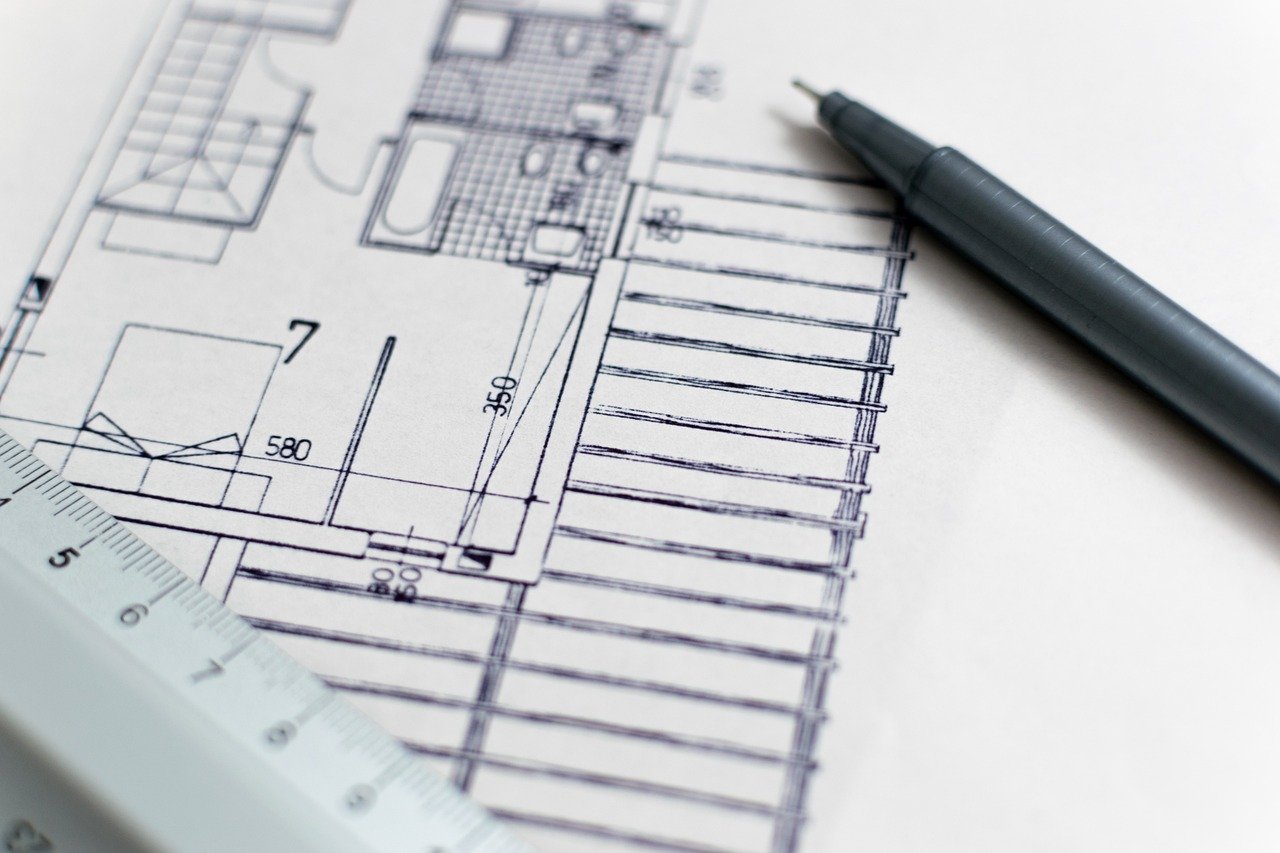
PROJECT BUILD & HANDOVER
The final stage of our process is all about bringing your vision to life. This is where all the ideas, planning and creativity come together as we begin the fit-out of your space. Our team of highly skilled and experienced team work to ensure every detail is executed to the highest standard.
